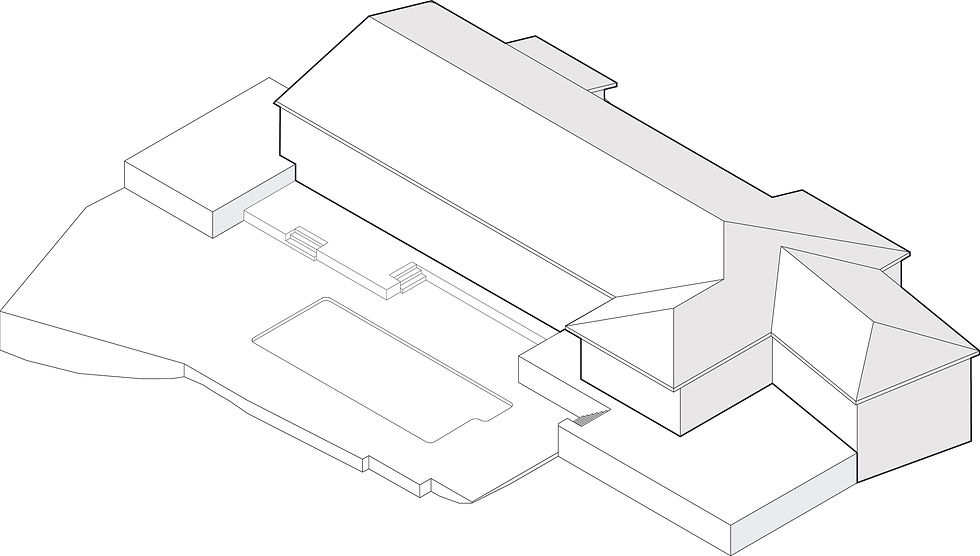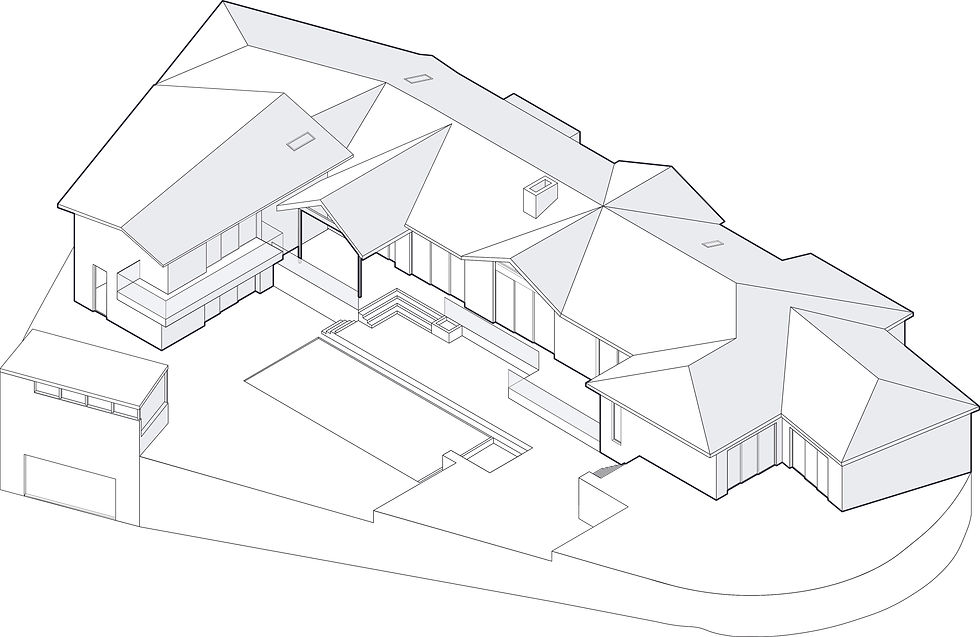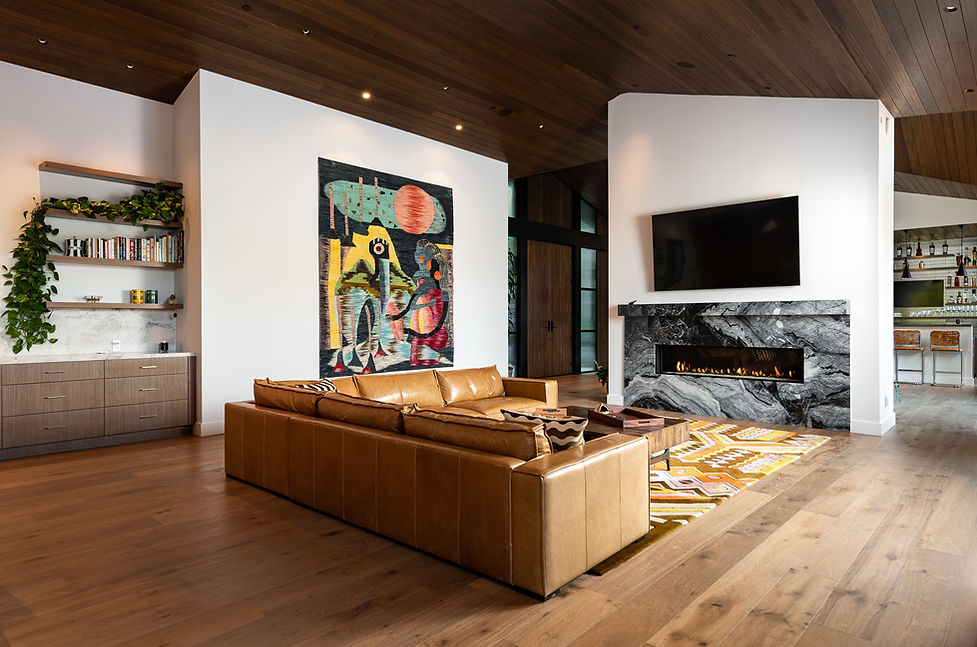

BEVERLY CREST
Beverly Hills, CA
The project was in the hills above Beverly Hills, nestled on a curved peninsula corner, giving the site unique challenges, amongst them privacy and noise reduction.
Owner and architect worked closely to create a clean contemporary private home. Starting with an existing low ranch style house, the project began with raising the roof and adding vaulted ceilings thru out the main living areas. At the entry is intricate wood T&G joining of the double gable roof.
The back yard is concealed with a curved retaining wall following the slope of the property and aligned with trees and shrubbery. The property calls for a landscaped oasis and planters were the perfect way to add greenery throughout the property, as well as catching the rainfall from the large, intricate roof.
Program: Residential/Single Family
Size: 4,000 SF Exiting & 2,350 SF Addition
Type: Renovation & Addition / Hillside
Status: Completed
Client: Single Father

Describe your image

Describe your image


Describe your image









BEFORE

AFTER

Photography by Nils Timm and John Schell