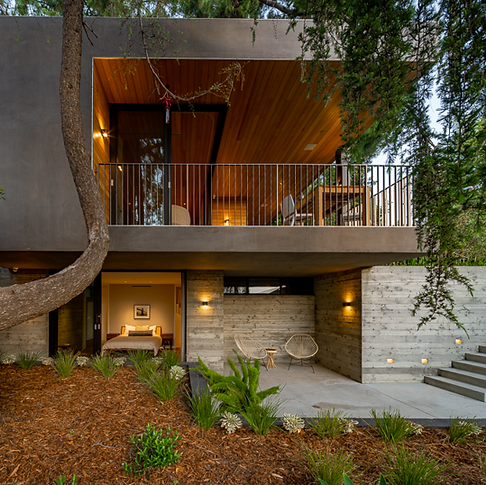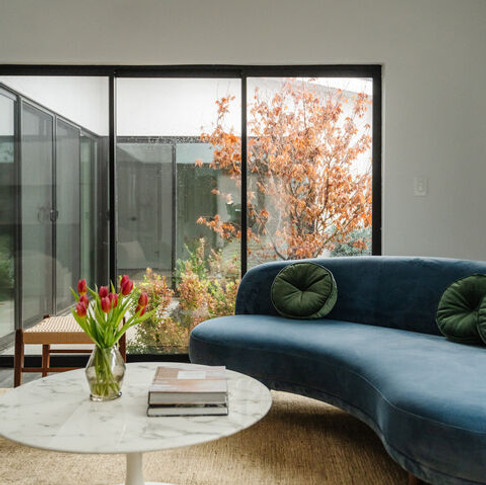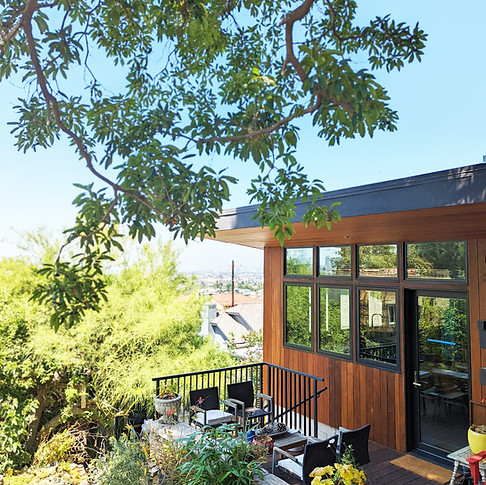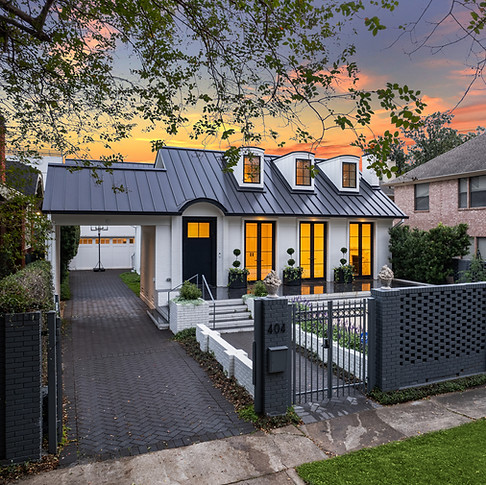
PROJECT INDEX
Beverly Crest
The project was in the hills above Beverly Hills, nestled on a curved peninsula corner, giving the site unique challenges, amongst them privacy and noise reduction. Owner and architect worked closely to create a clean contemporary private home. Starting with an existing low ranch style house, the project began with raising the roof and adding vaulted ceilings thru out the main living areas. At the entry is intricate wood T&G joining of the double gable roof. The back yard is concealed with a curved retaining wall following the slope of the property and aligned with trees and shrubbery. The property calls for a landscaped oasis and planters were the perfect way to add greenery throughout the property, as well as catching the rainfall from the large, intricate roof.
VIEW PROJECT
Redcliff Main House
Sited on a corner lot, the expansive volume provides space to live, work and entertain within a soothing palette of natural light that evolves throughout the day. Fleetwood sliders open to lush landscaping and a shimmering pool; bedrooms feel tucked away, private, but never far from reach. Architect-owned, the property has been meticulously improved including a two-level guest house addition creating a cloistered retreat for visitors, workspace and limitless other uses. Detailed attention and the finest materials are rendered in custom millwork, exquisite tile, integrated cabinetry, concealed media projection, Miele appliances with built-in espresso, EV charging and more. A gated compound amid gardens, olive trees and graceful views this exceptional offering places you in one of Silver Lake’s most desired enclaves, close to the Reservoir with cafes and markets nearby.
VIEW PROJECT
Redcliff ADU
Meant truly as a “Granny Flat”, this 875 sf Accessory Dwelling Unit was built by a transplanted East Coast family looking to create a guest space for their out of town parents to visit. Hoping to get some live-in help with the kids, they wanted to create a guest house that fit in well with the existing mid-century architecture on the property.
Taking advantage of the terraced landscape, the building is split on two levels. The lower, more private area is made by a concrete board form ribbon that carves out the existing hillside. The upper, more public area is a simple box perched on the concrete wall below.
VIEW PROJECT
Tabor
Although the Tabor St. is a typical LA -developer project, the design team looked for maximizing the amenity of that outdoor-living (typical to California climate) with that of achieving the maximum square footage at the lowest of construction cost. The project builds around a rectangular floor plan, occupying the site at a maximum FAR allowed by the entitlement. There are 3 landscape moments, one at the front one at the back with a third, in the middle creating a break in the envelope.
VIEW PROJECT
Crestmont
House to retire to… Cozy Quarters…. Downsizing… A place to grow old. ADU’ing in Place…. Great Views, better Sunsets…. Grandpa Flat. An older couple realizing they could downsize on their own property decide to build a small Accessory Dwelling Unit and then rent out the front house for some long term income. The architecture is a small 2 story structure with an enclosed exterior deck and sitting area. It has great views of the city, and better views of the sunsets. Exposed CMU block for the lower level coming out of the ground with a wood T&G upper level sitting on top. Open Kitchen with a Piano Nook. Lots of old memories placed into a new space.
VIEW PROJECT
Gardner
A masterful execution of blending traditional Spanish architecture with modern design, the Gardner Residence is a flawless fusion of your dream resort villa with the comforts of home right in the heart of Melrose Village. Spanning 4 bedrooms, 4 bathrooms with over 3,150 sf of a delicately crafted floorplan with an overabundance of indoor/outdoor living, this custom home serves as an exceptional abode for the perfect entertainer.\
VIEW PROJECT
Stratford
Young couple’s first home together, moved in on their Wedding day.. And they now have 2 growing kids and need more space. Situated on a tight lot in a newly historic overlay zone, it was required to preserve the front elevation and not allow any of the 2 story addition to be visible from the street. Keeping only the front entry and formal living room, the rest of the house was completely renovated. Replacing the original bedrooms and galley kitchen with a larger great room with open kitchen and dining area. The 1st floor also added was a butler’s kitchen, kids study nook, back door entry & drop zone and a guest bedroom suite. The entirely new 2nd floor includes a primary suite, two kids bedrooms, laundry room and converted attic play / hang area.
VIEW PROJECT
Presson Place
Tucked into the winding streets above Hollywood’s iconic Chateau Marmont, the Presson Place House was an existing midcentury post and beam with great bones. On a steep compact lot with expansive views of the city, our goal was to open up house - both to the view and within. Completely remodeled with a small addition to extend the space, exposed beams draw one’s focus towards the large picture windows in the living room and primary bedroom.
VIEW PROJECT
CONTACT US
General
anderson-architects-la
© 2025 Anderson Architects LA
LOCATIONS
1915 Hyperion Ave,
Los Angeles, CA 90027
310-699-3210
1940 Palmer Ave, #3013
Larchmont, NY 10538
310-699-3210








