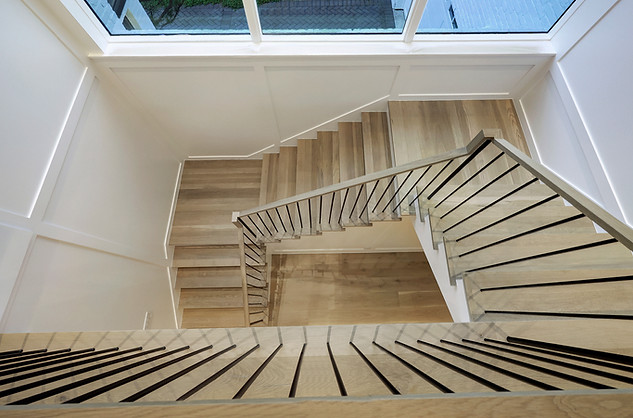

STRATFORD
Avondale West, Houston, TX
Young couple’s first home together, moved in on their Wedding day.. And they now have 2 growing kids and need more space. Situated on a tight lot in a newly historic overlay zone, it was required to preserve the front elevation and not allow any of the 2 story addition to be visible from the street.
Keeping only the front entry and formal living room, the rest of the house was completely renovated. Replacing the original bedrooms and galley kitchen with a larger great room with open kitchen and dining area. The 1st floor also added was a butler’s kitchen, kids study nook, back door entry & drop zone and a guest bedroom suite. The entirely new 2nd floor includes a primary suite, two kids bedrooms, laundry room and converted attic play / hang area.
Program: Residential / Single Family
Size: Existing: 1,645 SF / Added: 2,765 SF
Type: Renovation & Addition / Historical District
Status: Completed
Client: Owner Occupied












Photography by TK Images