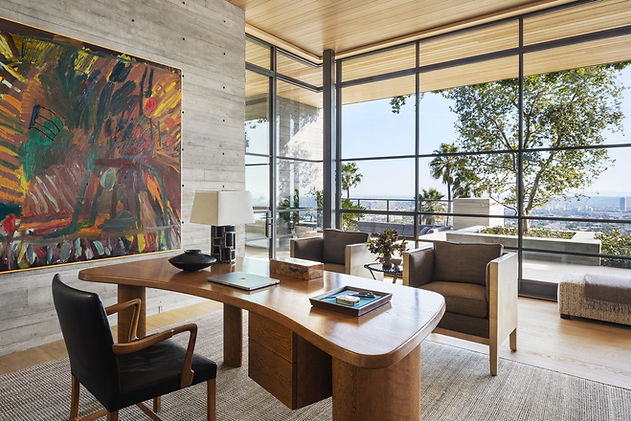

HOLLYWOOD HILLS HOUSE w/ Scott Mitchell Studio
Los Angeles, CA
Design Lead: Scott Mitchell Studio
Executive Architect: Anderson Architects LA
Studio Interiors: Bradley Adcock Interior
Lighting Design: eSquared Lighting Design
A secluded driveway inclines to an impressive, cobbled motor court sheltered under this monumental and versatile villa that rises out of the Hollywood Hills with spectacular views that span L.A.’s cityscape.
A grand and wide staircase follows the form of the building to the principal entry, where a rigorous commitment to rich, organic materials and light, unfolds over more than 20,000 square feet of indoor and outdoor living and entertaining space.
A central stairwell ascends through three floors and is bathed in sunlight from a wall to wall skylight. Monolithic board-formed concrete, glass and steel curtain walls and cantilevered wood roof planes are central to the design, anchoring the house into the earth.
Wood and natural materials and a muted color palette add warmth. Outside an infinity pool appears to float on the horizon, surrounded by dining and sunken lounge areas and a series of outdoor rooms. A recreational zone on the lower level is organized around a gracious distribution foyer which doubles as a secondary point of entry leading to the motor court, which can be converted into a conditioned, modern ballroom.
While heroic in scale, The Hollywood Hills House embraces humanistic elements of warmth and intimacy, while attempting to nestle in a balanced and harmonious way with its natural surroundings.
Program: Residential / Single Family
Size: 21,460 SF
Type: New Construction
Status: Completed
Client: Development




















Photography by Scott Francis and Steve King