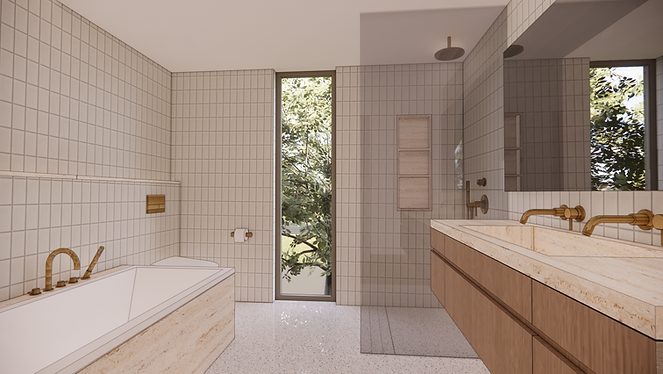

PRESSON PLACE
Hollywood Hills, Los Angeles, CA
...mid-century modern expanded and connected ...
Tucked into the winding streets above Hollywood’s iconic Chateau Marmont, the Presson Place House was an existing midcentury post and beam with great bones. On a steep compact lot with expansive views of the city, our goal was to open up house - both to the view and within. Completely remodeled with a small addition to extend the space, exposed beams draw one’s focus towards the large picture windows in the living room and primary bedroom.
In reconfiguring the home, we designed the kitchen and living room to be connected, created a well-appointed Primary Suite, and integrated the basement area and its access into the main home with an additional bedroom.
Staying true to the midcentury heritage, we used Heath tile in the kitchen and primary bath, and framed the fireplace volume with an installation of Stan Bitter’s earthy dimensional tile. With its new tongue & groove paneling, custom oak cabinetry made by Henry Built, soapstone and travertine countertops, the home remains both faithful to its roots and is decidedly reimagined.






Renderings by Aimee Less Design