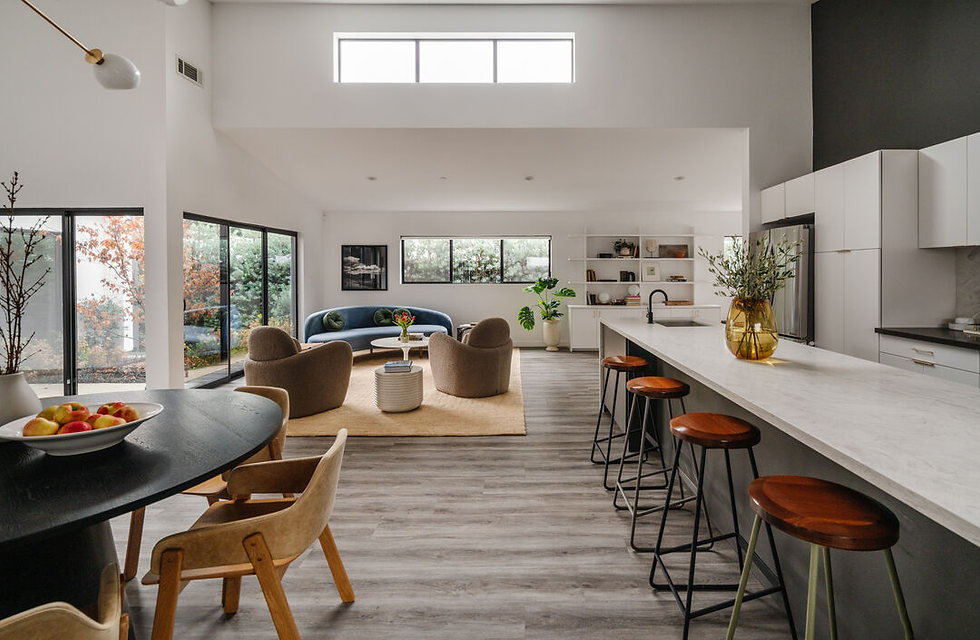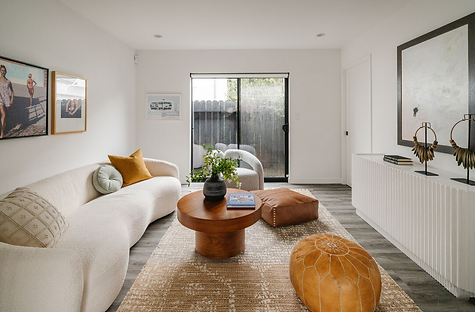

TABOR
Palms, Los Angeles, CA
...roof-plan minimalism and landscape moments....
Although the Tabor St. is a typical LA -developer project, the design team looked for maximizing the amenity of that outdoor-living (typical to California climate) with that of achieving the maximum square footage at the lowest of construction cost.
The project builds around a rectangular floor plan, occupying the site at a maximum FAR allowed by the entitlement. There are 3 landscape moments, one at the front one at the back with a third, in the middle creating a break in the envelope.
The roof is a modest double shed design separated by a partial height wall on which clerestory windows bring light-in.
The combination of choosing simple design of the core and shell and adding/ utilizing moments of landscape at front-yard, mid-house and back-yard has made this project successful as collaboration between architect and developer.
Program: Residential / Single Family
Size: 2,765 SF
Type: Ground Up / New Construction
Status: Completed
Client: Developer


Massing studies










Photography by Neue Focus Studio and xxx